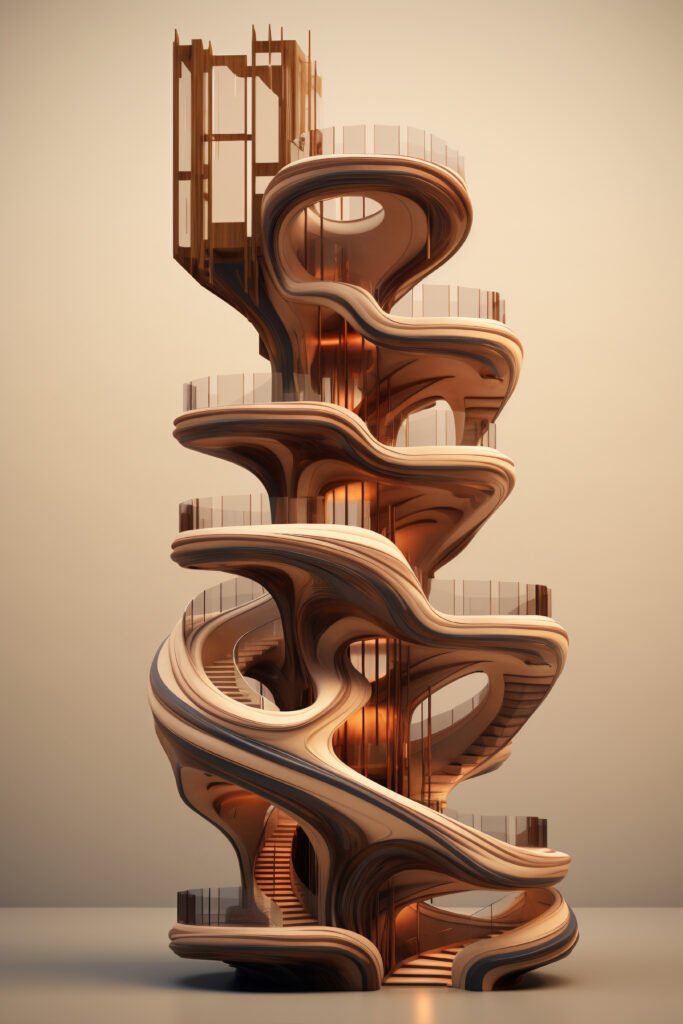Architectural & 3D Designing

Architectural design is a discipline that focuses on covering and
Meeting the needs and demands, to create living spaces, using
Certain tools and especially, creativity. Therefore, the aim is to
Combine the technological and the aesthetic, despite the general belief that architecture is only a technological task.
In the same way, it mixes design, understood as the creative
Process, and architecture, which is based on the creation and
Presentation of solutions at a technical level. By mixing both
Disciplines, architectural design seeks the values and formal qualities of the works, through spatial experiences. In general, we associate it with
Drawings, sketches or outlines of a project, and it is one of its fundamental basis. In this aspect of architectural design, there are also other factors involved, that are related to geometry, space or aesthetics,
Among others. After all, architecture, and therefore architectural design,
Is made up of many elements and processes or phases.
The architecture and construction industry can use 3D modelling to
demonstrate proposed buildings instead of using more traditional physical architectural models. This can help with extensive structures such as arches or unique extensions.
Here are eight of the main benefits of using 3D modelling in construction:
• Enable more realistic visualizations
• Enable collaboration with easy-to-review designs
• Ensure projects are completed on time
• Greater control of machinery
• Help to communicate site layout
• Enhanced designs
• Promotion of team synergy
• Reduced lead time, errors and costs